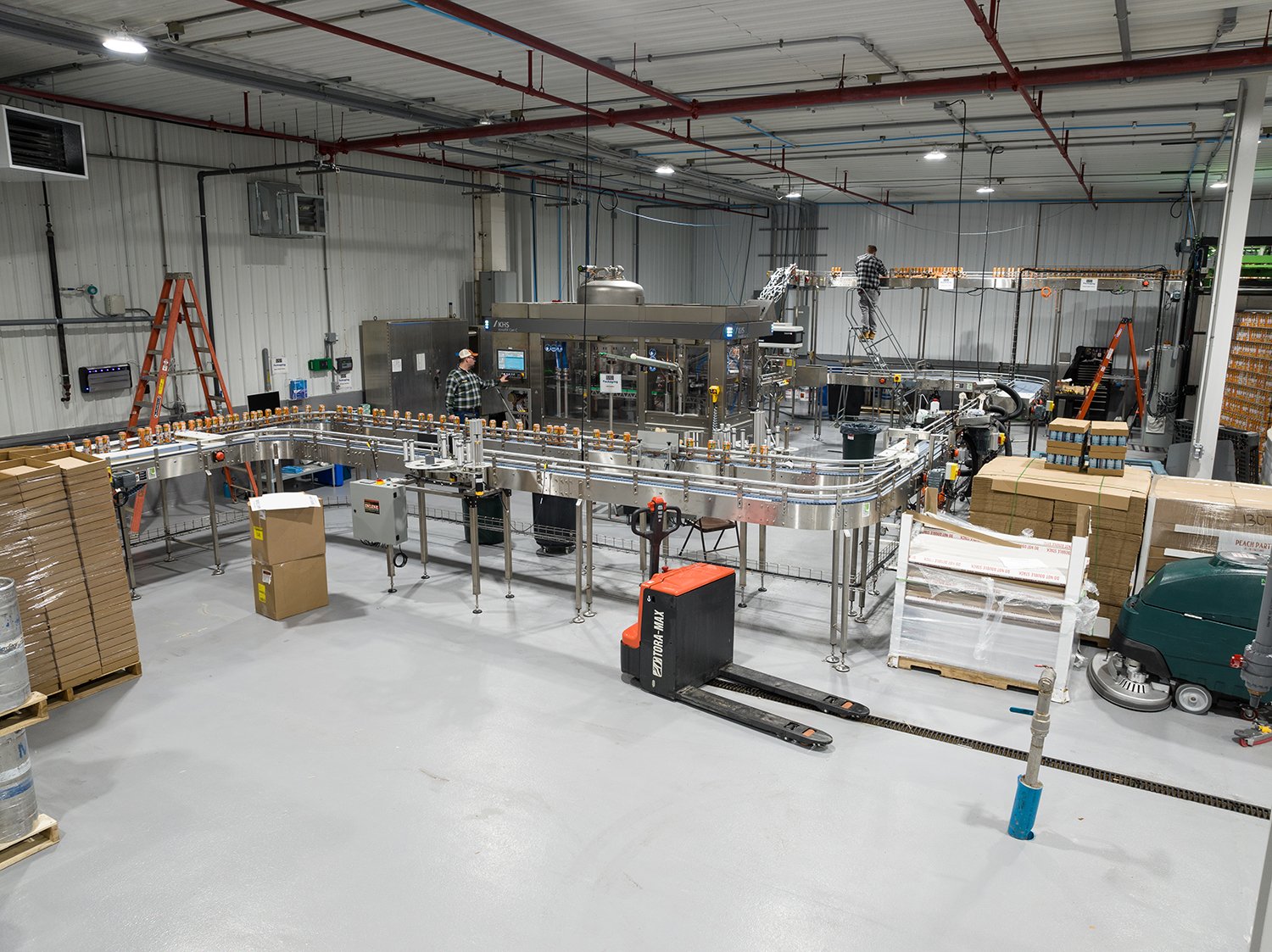Creating Blake's Hard Cider Production Facility
Edge Architecture and Edge Building & Construction provided Design-Build services to give Michigan-based Blake Farms its first hard cider production facility in New York State. Edge Architecture designed the fit-out of the production space in a 14,000 SF existing industrial building. The fit-out included tank equipment layout, coolers, trench drains, Urecrete flooring, a new septic system, lighting, and mechanical/electrical/plumbing systems. Edge Building & Construction managed all aspects of construction from demolition to tank rigging and placement to final finishes. The project from design to finish was 10 months.









