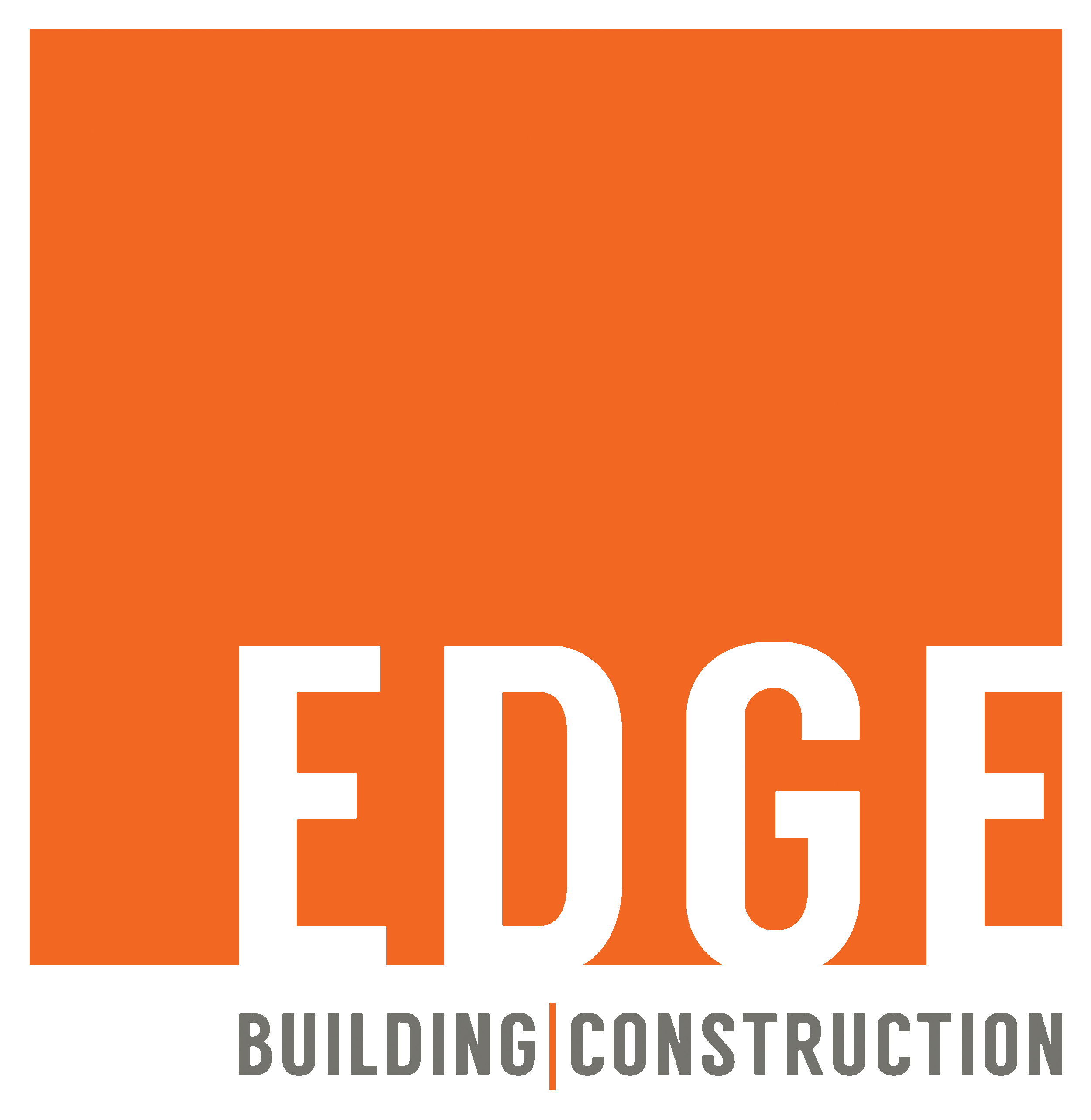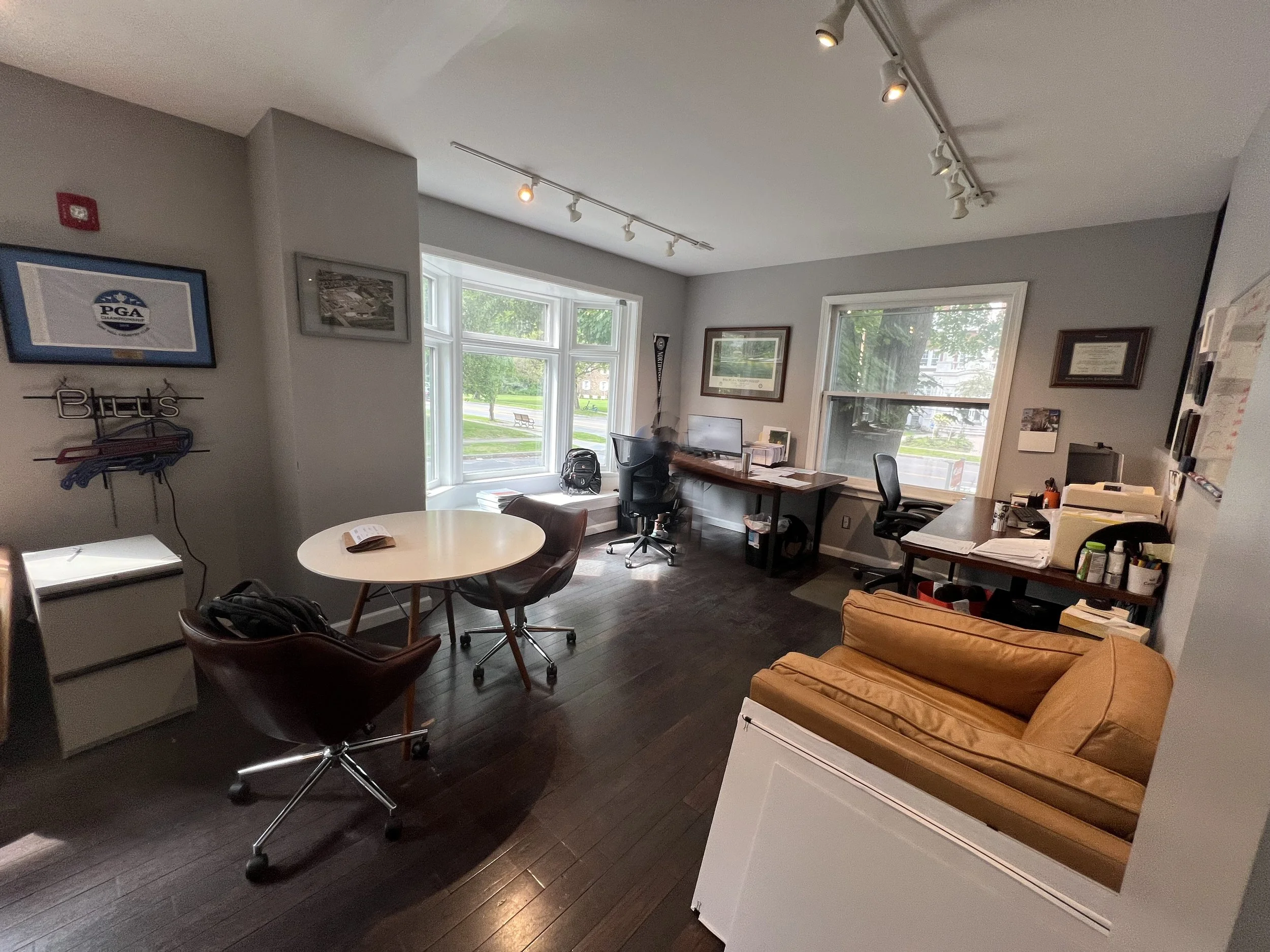Renovating Our Future Office
September
Our permanent sign is finally here! And the exterior painting is nearly complete.
Thanks to good weather, we’re painting the exterior! A deeper gray for the building with black trim and a splash of copper under the eaves. A new deck/railing is coming for the back entrance, black gutters will replace the white ones.
July/August
The summer was spent with all the fun finish work to make our office special… tile installation, lighting, refinishing hardwood floors, and even finding a window in the wall! On the exterior, we replaced deteriorated siding. While we still need to paint the exterior and finish a few more items, the move-in date for the office is scheduled for the end of August! Work in the apartment will continue through the fall.
june
All three floors were painted during June, giving the spaces a bright new life! Trim will be installed and painted after the hardwoods are refinished finished. Tiling started in the office.
Electric work continued, with lighting installations coming next.
April/May
While construction continues inside, we installed a temporary sign over the former owner’s sign. The permanent monument sign will be installed later this summer.
March
Plumbing and electrical work continued throughout the space.
Office: Completed the new wall between conference room and plotter/workroom. Gutted the office bathroom.
Apartment: Gutted the third-floor “spa” bathroom, removing the outdated jacuzzi tub. We test-fit the new soaker tub to reconfigure plumbing. Gutted another bathroom on the second floor.
February
HVAC, plumbing, and electrical work started throughout the building.
Office: We replaced an undersized structural beam that was causing the uneven floor in the upstairs apartment bedroom. Framed out a new wall to close off the conference room from what will be the plotter and workroom.
Apartment: Gutted one of the bathrooms on the second floor to turn it from a half bath into a full bath. The kitchen was demo’d and we removed the wall between the kitchen and dining room, moving the electric and plumbing, for a more open feel.
January
Demolition time! Office walls came down to open up the space. Temporary bracing was installed ahead of new structural beam placement.
OUT WITH THE OLD:
(office and apartment)
applying A fresh take on the office space
The former layout featured an open entry with a series of smaller, closed-off offices and a modest conference room. We're reimagining the space with a more open and collaborative layout, including a large glass-enclosed conference room. Walls are coming down, finishes are being refreshed, and the office bathroom is getting a full renovation.
At the back of the office, a staircase leads to a tucked-away single room — this will become our new “nest”. More on that soon!
reviving the vacant Apartment
The upstairs apartment — spanning the second and third floors — had been left untouched for far too long. We're breathing new life into it, starting with:
Opening the kitchen to the dining room for a more functional and modern layout.
Leveling the floor in one of the bedrooms (the unevenness was... impressive).
Converting a half bath to a full bath on the second floor.
Fully renovating the “spa” bathroom on the third floor, including an upgrade to the infamous 5-foot circular shower. Because, why not?
Edge on East
After years of searching for the perfect location, we’ve finally found a new home for Edge Architecture and Edge Building and Construction. In late December, we purchased a beautiful multi-use building at 1657 East Avenue, located at the corner of East Avenue and Park Avenue. Renovations are well underway, and we’re aiming for an early summer move-in.







































































